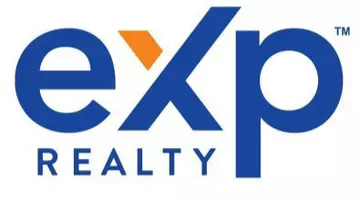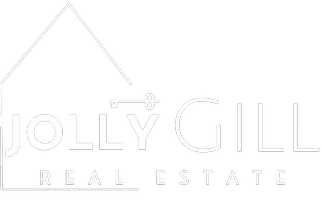UPDATED:
Key Details
Property Type Single Family Home
Sub Type Single Family Residence
Listing Status Active
Purchase Type For Sale
Square Footage 4,429 sqft
Price per Sqft $507
MLS Listing ID R2959180
Bedrooms 9
Full Baths 5
HOA Y/N No
Year Built 2005
Lot Size 6,098 Sqft
Property Sub-Type Single Family Residence
Property Description
Location
Province BC
Community East Newton
Area Surrey
Zoning R3
Rooms
Kitchen 3
Interior
Interior Features Central Vacuum
Heating Electric, Forced Air
Cooling Central Air, Air Conditioning
Flooring Hardwood, Tile, Carpet
Fireplaces Number 2
Fireplaces Type Gas
Equipment Heat Recov. Vent.
Window Features Window Coverings
Appliance Washer/Dryer, Dishwasher, Refrigerator, Cooktop
Laundry In Unit
Exterior
Exterior Feature Balcony, Private Yard
Garage Spaces 2.0
Garage Description 2
Community Features Shopping Nearby
Utilities Available Electricity Connected, Natural Gas Connected, Water Connected
View Y/N Yes
View BACKS ONTO GOLF COURSE
Roof Type Concrete
Porch Patio, Deck
Total Parking Spaces 9
Garage Yes
Building
Lot Description Central Location, Near Golf Course, Recreation Nearby
Story 2
Foundation Concrete Perimeter
Sewer Public Sewer, Sanitary Sewer
Water Public
Others
Ownership Freehold NonStrata
Security Features Security System,Smoke Detector(s)






