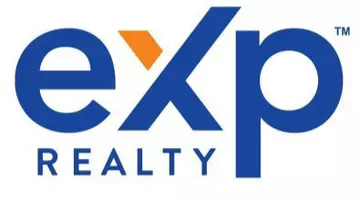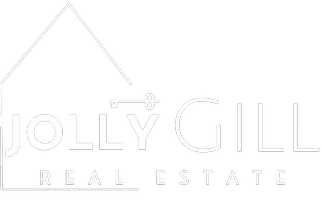UPDATED:
Key Details
Property Type Single Family Home
Sub Type Single Family Residence
Listing Status Active
Purchase Type For Sale
Square Footage 3,604 sqft
Price per Sqft $721
Subdivision Fenton Drive
MLS Listing ID R2978504
Style Basement Entry
Bedrooms 5
Full Baths 4
HOA Y/N No
Year Built 2010
Lot Size 10,890 Sqft
Property Sub-Type Single Family Residence
Property Description
Location
Province BC
Community Hawthorne
Area Ladner
Zoning RS5
Rooms
Kitchen 1
Interior
Interior Features Pantry, Central Vacuum Roughed In
Heating Natural Gas, Radiant
Flooring Hardwood, Tile, Carpet
Fireplaces Number 1
Fireplaces Type Gas
Equipment Sprinkler - Inground
Window Features Window Coverings
Appliance Washer/Dryer, Dishwasher, Refrigerator, Cooktop, Range
Laundry In Unit
Exterior
Exterior Feature Garden, Private Yard
Garage Spaces 4.0
Garage Description 4
Fence Fenced
Pool Outdoor Pool
Community Features Shopping Nearby
Utilities Available Electricity Connected, Natural Gas Connected, Water Connected
View Y/N No
Roof Type Asphalt
Porch Patio
Garage Yes
Building
Lot Description Central Location, Near Golf Course, Marina Nearby, Recreation Nearby
Story 2
Foundation Concrete Perimeter
Sewer Public Sewer, Sanitary Sewer, Storm Sewer
Water Public
Others
Ownership Freehold NonStrata
Security Features Prewired
Virtual Tour https://youtu.be/uAKT2FzUr_k?si=2RfvbfTDW_IxUDh1






