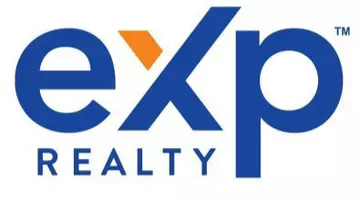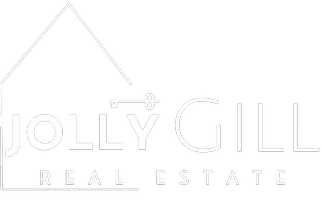UPDATED:
Key Details
Property Type Townhouse
Sub Type Townhouse
Listing Status Active
Purchase Type For Sale
Square Footage 1,503 sqft
Price per Sqft $648
Subdivision Manolia Grove
MLS Listing ID R2978693
Bedrooms 3
Full Baths 2
HOA Fees $376
HOA Y/N Yes
Year Built 2016
Property Sub-Type Townhouse
Property Description
Location
Province BC
Community Albion
Area Maple Ridge
Zoning RM-1
Rooms
Kitchen 1
Interior
Heating Electric
Cooling Central Air
Flooring Laminate, Tile, Wall/Wall/Mixed
Fireplaces Number 1
Fireplaces Type Electric
Appliance Washer/Dryer, Dishwasher, Refrigerator, Cooktop
Exterior
Exterior Feature Playground, Private Yard
Garage Spaces 2.0
Garage Description 2
Community Features Shopping Nearby
Utilities Available Electricity Connected, Water Connected
Amenities Available Trash, Maintenance Grounds, Management, Water
View Y/N Yes
View Green space and forest
Roof Type Fibreglass
Porch Patio
Garage Yes
Building
Lot Description Greenbelt, Private, Recreation Nearby
Story 2
Foundation Concrete Perimeter
Sewer Public Sewer
Water Public
Others
Pets Allowed Cats OK, Dogs OK, Yes With Restrictions
Ownership Freehold Strata






