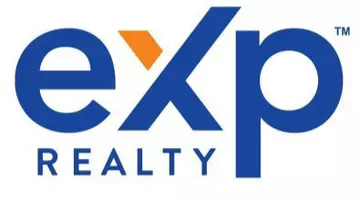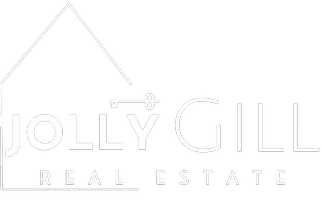UPDATED:
Key Details
Property Type Single Family Home
Sub Type Single Family Residence
Listing Status Active
Purchase Type For Sale
Square Footage 3,291 sqft
Price per Sqft $652
Subdivision Ocean Cliff Estates
MLS Listing ID R2987722
Bedrooms 5
Full Baths 3
HOA Y/N No
Year Built 1992
Lot Size 10,018 Sqft
Property Sub-Type Single Family Residence
Property Description
Location
Province BC
Community Crescent Bch Ocean Pk.
Area South Surrey White Rock
Zoning R3
Direction East
Rooms
Kitchen 1
Interior
Interior Features Central Vacuum
Heating Baseboard, Hot Water, Natural Gas
Flooring Hardwood, Tile, Carpet
Fireplaces Number 3
Fireplaces Type Gas
Window Features Window Coverings
Appliance Washer/Dryer, Dishwasher, Disposal, Refrigerator, Cooktop
Exterior
Exterior Feature Private Yard
Garage Spaces 1.0
Garage Description 1
Community Features Shopping Nearby
Utilities Available Electricity Connected, Natural Gas Connected, Water Connected
View Y/N No
Roof Type Asphalt
Porch Patio, Deck
Total Parking Spaces 4
Garage Yes
Building
Lot Description Private, Recreation Nearby, Wooded
Story 2
Foundation Concrete Perimeter
Sewer Public Sewer, Sanitary Sewer, Storm Sewer
Water Public
Others
Ownership Freehold NonStrata
Security Features Security System
Virtual Tour https://valley-creative-real-estate-marketing.aryeo.com/sites/2112-126-st-surrey-bc-v4a-7h5-15166179/branded






