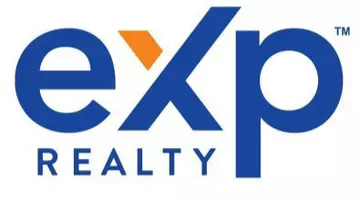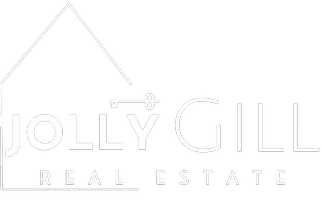UPDATED:
Key Details
Property Type Single Family Home
Sub Type Single Family Residence
Listing Status Active
Purchase Type For Sale
Square Footage 6,229 sqft
Price per Sqft $800
MLS Listing ID R2989103
Bedrooms 6
Full Baths 6
HOA Y/N No
Year Built 2018
Lot Size 10,454 Sqft
Property Sub-Type Single Family Residence
Property Description
Location
Province BC
Community Canyon Heights Nv
Area North Vancouver
Zoning SFD
Direction East
Rooms
Kitchen 3
Interior
Heating Forced Air, Natural Gas
Cooling Air Conditioning
Flooring Laminate
Fireplaces Number 1
Fireplaces Type Electric
Window Features Window Coverings
Appliance Washer/Dryer, Dishwasher, Refrigerator, Cooktop
Exterior
Exterior Feature Balcony, Private Yard
Garage Spaces 2.0
Garage Description 2
Utilities Available Electricity Connected, Natural Gas Connected, Water Connected
View Y/N Yes
View Forest
Roof Type Torch-On
Porch Patio, Deck
Garage Yes
Building
Lot Description Cul-De-Sac, Ski Hill Nearby
Story 2
Foundation Concrete Perimeter
Sewer Public Sewer
Water Public
Others
Ownership Freehold NonStrata
Security Features Smoke Detector(s)
Virtual Tour https://0nq2u.mjt.lu/lnk/AUUAAGgibHkAAAAAAAAAALfPzIsAAYCtXrYAAAAAACKHJwBn8UoGy0xK4wd-R5-xdRruD3cqyQAXfEg/4/eXVe0R-62rw8MGtP44nbNQ/aHR0cHM6Ly9kcml2ZS5nb29nbGUuY29tL2ZpbGUvZC8xS3dibmxWQ1lHYlhCby1BNzVUTGVqUERDS1BXaHVpRzcvdmlldz91c3A9c2hhcmVfbGluaw






