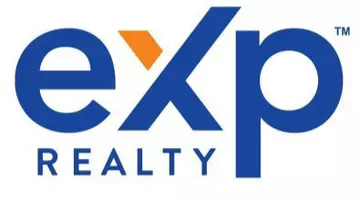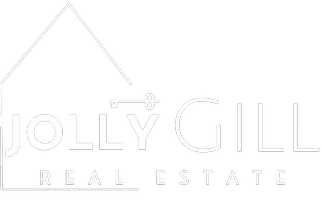UPDATED:
Key Details
Property Type Single Family Home
Sub Type Single Family Residence
Listing Status Active
Purchase Type For Sale
Square Footage 5,346 sqft
Price per Sqft $673
MLS Listing ID R3000114
Bedrooms 6
Full Baths 4
HOA Y/N No
Year Built 2000
Lot Size 1.370 Acres
Property Sub-Type Single Family Residence
Property Description
Location
Province BC
Community East Central
Area Maple Ridge
Zoning RS-2
Direction North
Rooms
Kitchen 1
Interior
Interior Features Storage, Wet Bar
Heating Forced Air, Natural Gas
Cooling Central Air, Air Conditioning
Flooring Hardwood, Carpet
Fireplaces Number 2
Fireplaces Type Gas
Equipment Sprinkler - Inground
Window Features Window Coverings
Appliance Washer/Dryer, Dishwasher, Refrigerator, Cooktop
Exterior
Exterior Feature Balcony, Private Yard
Garage Spaces 5.0
Garage Description 5
Fence Fenced
Pool Outdoor Pool
Utilities Available Electricity Connected, Natural Gas Connected, Water Connected
View Y/N Yes
View Garden & Forest
Roof Type Asphalt
Porch Patio, Deck
Total Parking Spaces 20
Garage Yes
Building
Lot Description Central Location, Private, Wooded
Story 2
Foundation Concrete Perimeter
Sewer Septic Tank
Water Public
Others
Ownership Freehold NonStrata
Virtual Tour https://www.cotala.com/80205






