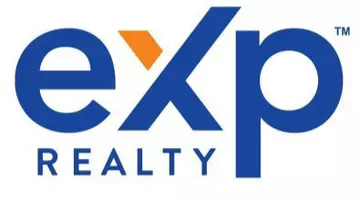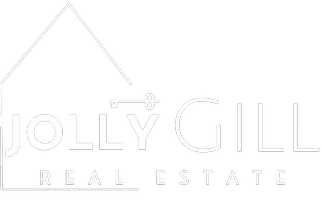OPEN HOUSE
Thu May 15, 10:30am - 12:00pm
Thu May 15, 5:30pm - 6:30pm
Sat May 17, 2:00pm - 4:00pm
Sun May 18, 2:00pm - 4:00pm
UPDATED:
Key Details
Property Type Single Family Home
Sub Type Single Family Residence
Listing Status Active
Purchase Type For Sale
Square Footage 2,788 sqft
Price per Sqft $1,050
MLS Listing ID R3001665
Bedrooms 4
Full Baths 3
HOA Y/N No
Year Built 1946
Lot Size 4,356 Sqft
Property Sub-Type Single Family Residence
Property Description
Location
Province BC
Community Kerrisdale
Area Vancouver West
Zoning R1-1
Direction North
Rooms
Kitchen 1
Interior
Heating Electric, Forced Air
Flooring Concrete, Laminate, Tile, Carpet
Fireplaces Number 1
Fireplaces Type Wood Burning
Window Features Window Coverings
Appliance Washer/Dryer, Dishwasher, Refrigerator, Cooktop
Exterior
Exterior Feature Balcony
Garage Spaces 1.0
Garage Description 1
Community Features Shopping Nearby
Utilities Available Electricity Connected, Natural Gas Connected, Water Connected
View Y/N No
Roof Type Asphalt
Street Surface Paved
Porch Sundeck
Total Parking Spaces 2
Garage Yes
Building
Lot Description Central Location, Lane Access, Recreation Nearby, Wooded
Story 2
Foundation Concrete Perimeter
Sewer Public Sewer, Sanitary Sewer
Water Public
Others
Ownership Freehold NonStrata






