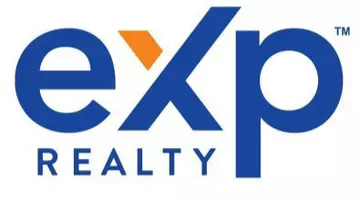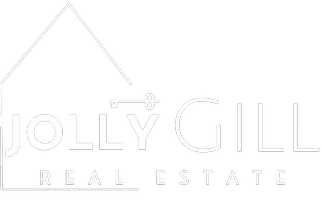UPDATED:
Key Details
Property Type Townhouse
Sub Type Townhouse
Listing Status Active
Purchase Type For Sale
Square Footage 1,828 sqft
Price per Sqft $710
Subdivision One Arbourlane
MLS Listing ID R3001770
Bedrooms 3
Full Baths 2
Maintenance Fees $542
HOA Fees $542
HOA Y/N Yes
Year Built 1979
Property Sub-Type Townhouse
Property Description
Location
Province BC
Community Burnaby Lake
Area Burnaby South
Zoning R8
Rooms
Kitchen 1
Interior
Heating Baseboard
Flooring Laminate, Wall/Wall/Mixed
Fireplaces Number 1
Fireplaces Type Electric
Appliance Washer/Dryer, Dishwasher, Refrigerator, Cooktop
Exterior
Exterior Feature Garden
Garage Spaces 2.0
Garage Description 2
Pool Indoor
Utilities Available Electricity Connected
Amenities Available Exercise Centre, Recreation Facilities, Maintenance Grounds, Management
View Y/N No
Roof Type Asphalt
Porch Patio
Exposure Southeast
Total Parking Spaces 2
Garage Yes
Building
Lot Description Central Location, Wooded
Story 2
Foundation Concrete Perimeter
Sewer Public Sewer
Water Public
Others
Pets Allowed Cats OK, Dogs OK, Number Limit (Two), Yes With Restrictions
Restrictions Pets Allowed w/Rest.,Rentals Allowed
Ownership Freehold Strata
Virtual Tour https://storyboard.onikon.com/sophia-gee-brian-vidas/24






