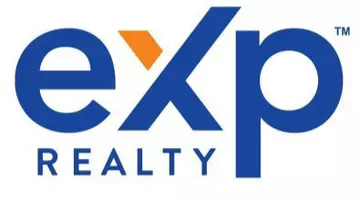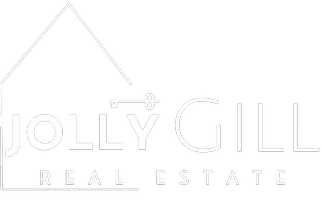UPDATED:
Key Details
Property Type Condo
Sub Type Apartment/Condo
Listing Status Active
Purchase Type For Sale
Square Footage 1,003 sqft
Price per Sqft $1,086
Subdivision Dorchester Place
MLS Listing ID R3005370
Bedrooms 2
Full Baths 1
Maintenance Fees $615
HOA Fees $615
HOA Y/N Yes
Year Built 1985
Property Sub-Type Apartment/Condo
Property Description
Location
Province BC
Community Fairview Vw
Area Vancouver West
Zoning A
Rooms
Kitchen 1
Interior
Interior Features Elevator
Heating Electric
Flooring Mixed
Fireplaces Number 1
Fireplaces Type Wood Burning
Appliance Washer/Dryer, Dishwasher, Refrigerator, Stove
Laundry In Unit
Exterior
Community Features Shopping Nearby
Utilities Available Electricity Connected, Water Connected
Amenities Available Bike Room, Trash, Maintenance Grounds, Management
View Y/N Yes
View City/Mtn views on Rooftop Deck
Roof Type Other
Porch Rooftop Deck
Total Parking Spaces 1
Garage Yes
Building
Lot Description Central Location, Recreation Nearby
Story 1
Foundation Concrete Perimeter
Sewer Public Sewer, Sanitary Sewer
Water Public
Others
Pets Allowed Yes With Restrictions
Restrictions Pets Allowed w/Rest.
Ownership Freehold Strata






