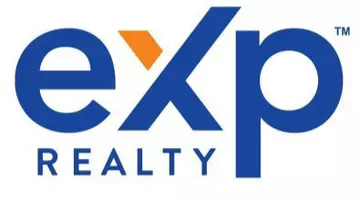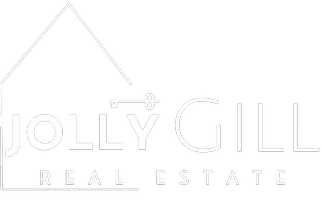OPEN HOUSE
Thu Jun 05, 6:00pm - 7:00pm
Sat Jun 07, 2:00pm - 4:00pm
Sun Jun 08, 2:00pm - 4:00pm
UPDATED:
Key Details
Property Type Single Family Home
Sub Type Single Family Residence
Listing Status Active
Purchase Type For Sale
Square Footage 2,165 sqft
Price per Sqft $914
Subdivision Hastings Sunrise
MLS Listing ID R3010201
Style Rancher/Bungalow w/Bsmt.
Bedrooms 3
Full Baths 3
HOA Y/N No
Year Built 1962
Lot Size 3,920 Sqft
Property Sub-Type Single Family Residence
Property Description
Location
Province BC
Community Hastings Sunrise
Area Vancouver East
Zoning R1-1
Direction South
Rooms
Kitchen 1
Interior
Heating Forced Air, Natural Gas
Cooling Air Conditioning
Appliance Washer/Dryer, Dishwasher, Refrigerator, Stove
Exterior
Fence Fenced
Community Features Shopping Nearby
Utilities Available Electricity Connected, Natural Gas Connected, Water Connected
View Y/N Yes
View mountains Burrard Inlet
Roof Type Asphalt
Porch Patio, Deck
Total Parking Spaces 2
Garage No
Building
Lot Description Central Location, Recreation Nearby
Story 2
Foundation Concrete Perimeter
Sewer Public Sewer
Water Public
Others
Ownership Freehold NonStrata
Virtual Tour https://www.vopenhouse.ca/vid/30689_c795ef/






