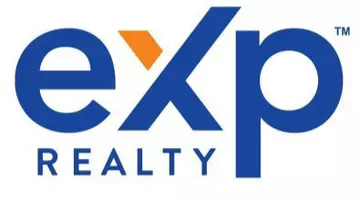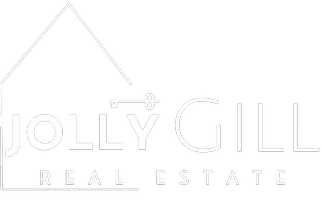UPDATED:
Key Details
Property Type Single Family Home
Sub Type Single Family Residence
Listing Status Active
Purchase Type For Sale
Square Footage 1,330 sqft
Price per Sqft $674
Subdivision Welcome Woods
MLS Listing ID R3012287
Style Rancher/Bungalow
Bedrooms 3
Full Baths 2
HOA Y/N No
Year Built 1991
Lot Size 0.630 Acres
Property Sub-Type Single Family Residence
Property Description
Location
Province BC
Community Halfmn Bay Secret Cv Redroofs
Area Sunshine Coast
Zoning R2
Rooms
Kitchen 1
Interior
Heating Baseboard, Electric, Wood
Flooring Hardwood, Wall/Wall/Mixed
Fireplaces Number 1
Fireplaces Type Wood Burning
Appliance Washer/Dryer, Dishwasher, Refrigerator, Stove
Exterior
Exterior Feature Private Yard
Garage Spaces 1.0
Garage Description 1
Fence Fenced
Utilities Available Electricity Connected, Natural Gas Connected, Water Connected
View Y/N Yes
View MOUNTAIN & HILLSIDE
Roof Type Asphalt
Porch Sundeck
Total Parking Spaces 4
Garage Yes
Building
Lot Description Private, Recreation Nearby, Rural Setting
Story 1
Foundation Concrete Perimeter
Sewer Septic Tank
Water Public
Others
Ownership Freehold NonStrata






